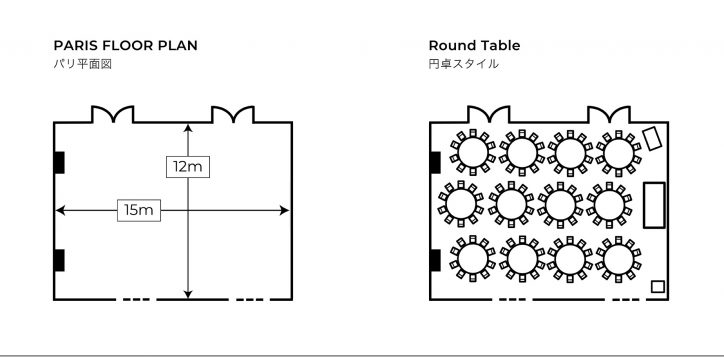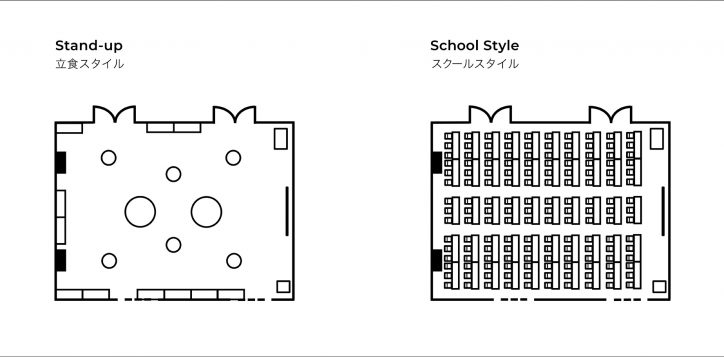Mercure Sapporo - BANQUET ROOM "Paris"
Mercure Sapporo
BANQUET ROOM "Paris"
The “Paris” is a 205㎡ function room accommodating max. 130 people, perfect for large meetings, banquets, parties, and conferences.
For middle-sized functions, the deployable wall can divide the room in to two rooms, the “Louvre”, 100㎡ and the “Elysee” 105㎡.
The “Nice” is a 45㎡ function room, perfect for small meetings and banquets. With direct access from to the courtyard, this is the best location for summer parties and garden parties.
 |
 |
 |
 |
 |
 |
 |
|
|---|---|---|---|---|---|---|---|
| Meeting room name | Theater | U-shaped room | Meeting room | Classroom | Banquet hall | Height | Surface |
| Paris | 200 | 45 | 50 | 150 | 120 | 3.5 m 11.5 ft |
205 m² 2206.6 sq. ft. |
| ELYSEE | 80 | 20 | 24 | 45 | 50 | 3.5 m 11.5 ft |
105 m² 1130.2 sq. ft. |
| LOUVRE | 80 | 20 | 24 | 45 | 50 | 3.5 m 11.5 ft |
100 m² 1076.4 sq. ft. |
Meeting room name
Paris
200
ELYSEE
80
LOUVRE
80
Request a quotation
Mercure Sapporo ☆☆☆☆
札幌市中央区南4条西2丁目2-4, 0640804 Sapporo
Japan
Tel: 011-513-1100
Fax:011-513-7575
Email: h7023-re@accor.com
Mercure Sapporo ☆☆☆☆
札幌市中央区南4条西2丁目2-4, 0640804 SapporoJapan
Tel: 011-513-1100
Fax:011-513-7575
Email: h7023-re@accor.com








Follow us
Stay in touch and connected to all the news and happenings.